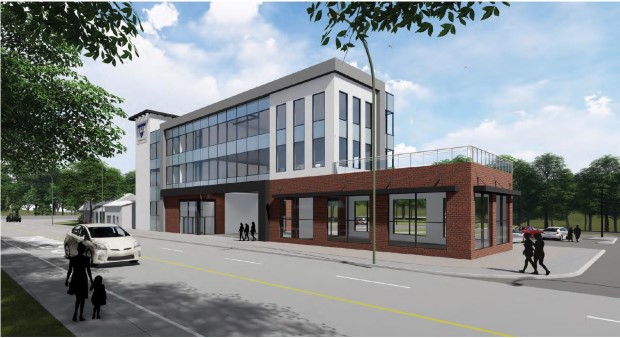What is proposed?
A Official Plan and Zoning By-law Amendment to allow for:
- A range of office, commercial, and retail uses
- A reduced minimum front yard depth from a primary collector road of 0.5 metres
- An interior side yard depth of 2.6 metres
- A maximum lot coverage of 20%
- A maximum building height of 17 metres
- A parking supply of 69 spaces for all permitted uses
Image

Council Decision
Council Resolution – not available at this time
For more information, file status or to provide comments please contact the planner for the file.
Last modified:Tuesday, April 09, 2024
